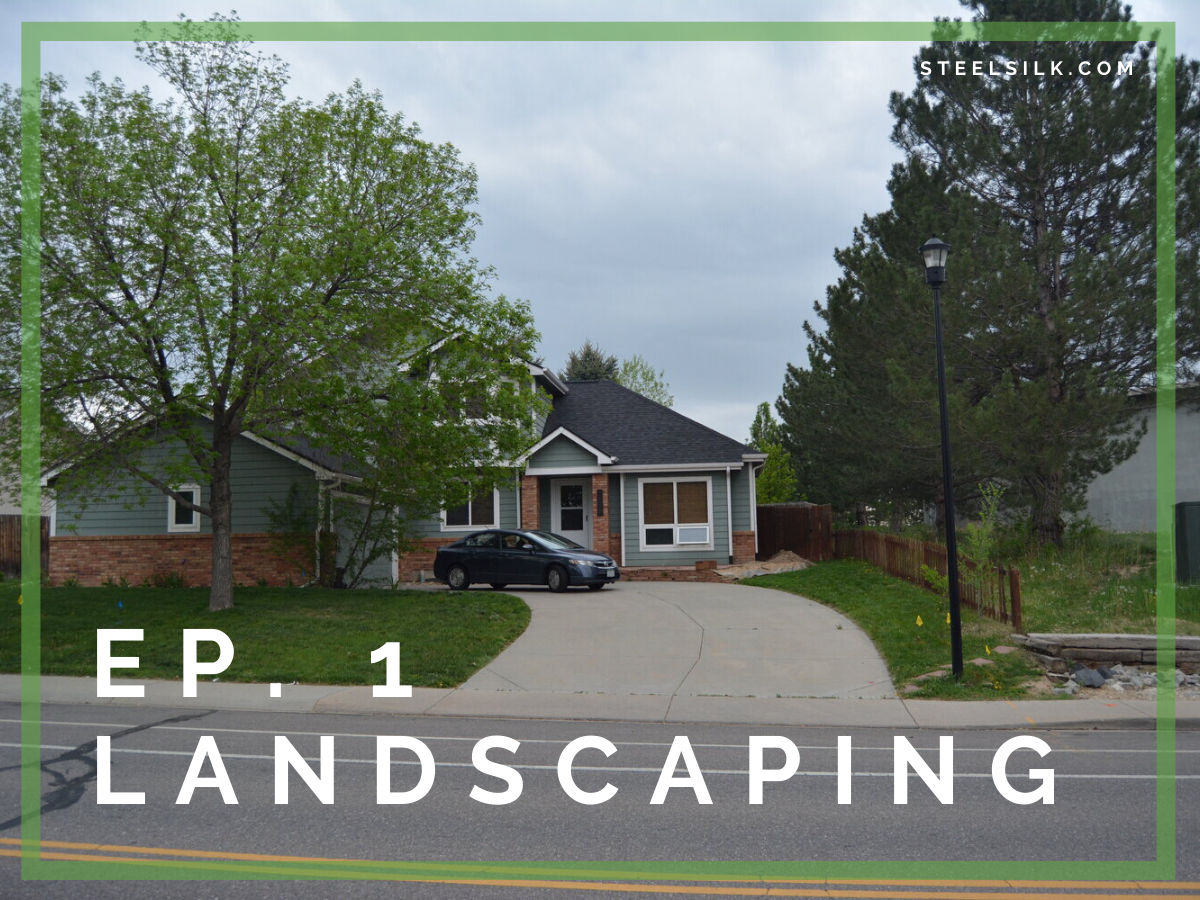Landscaping Project EP2: Designing and Planning (Phase 1, Part 1)
I don’t think we started our yard overhaul with big ambitions. (Check out Episode 1 to see what we started with!) We wanted something that we would enjoy - which basically meant a place to hangout that has plants. Lots of plants. The realities we faced with the existing yard and the issues we needed to address did dictate our scope though - at the very least we needed to fix the issues we had with the siding not being visible in places and the drainage in the backyard being problematic. Also, it turns out we like nice things. So, in typical fashion for us, we decided let’s go big, or go home? Wait a second…
The first step in design is typically defining requirements to some degree. So we did that, albeit informally. We wanted to:
Replace the fence that was about to fall down
Relay/configure the front patio
Fix the backyard drainage issues
Add plants
Improve the patio in the backyard
Remove the dying peach trees
Add more plants
So, what now, right? Well, in order for both Lydia and me to be on the same page, we needed a way to communicate our ideas. We decided the easiest way to do this would be to model it. I chose to use Sketchup because I was unfamiliar with it and wanted to learn, but there are benefits and trade-offs to each 3D modelling software to consider. With that decided, I designed a basic template of our property to start from. This included the property boundary, any measurable changes in grade (which were difficult to model), and all of the things we were not changing or could not change - the footprint of the house, our driveway, utilities, the AC condenser, etc.
I used the most basic of models at this stage to represent the house. The location and dimensions of it mattered more than anything.
The next design step was to work on the top priority requirements. These included the new fence (and what it would look like), a drainage plan, and both patios. With these items we could set the mood and style of our yard, how it functioned, and the approach we wanted to take with everything else.
>> Continued in Part 2






